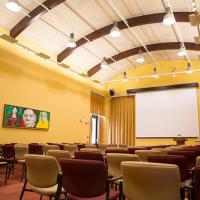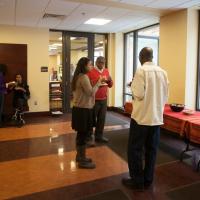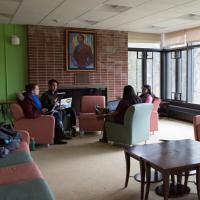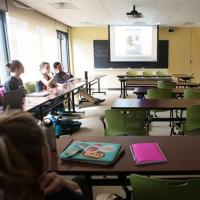To reserve any of the spaces and facilities on this page, click here to access the online reservation form.
Guidelines for Space Use at Africana Studies and Research Center
Multipurpose Room (AFC 120)
With seating for 144 people and space that can accommodate up to 198 people, the multipurpose room is our largest room available. New technology upgrades include a built-in Zoom feature that can connect to the room’s cameras and our built-in desktop or a laptop you bring that can be connected through one of our adapters. This room is also equipped with an overhead projector and large screen, several microphones, and a podium.
Main Lobby Area
The main lobby area is ideal for food, beverage, or information set up for an event and is often used for receptions that accompany events in the multipurpose room or elsewhere in our building. Three (six-feet, fold-up) tables and three tall, round tables are available upon request.
Hoyt Fuller Room (AFC 101)
The Hoyt Fuller Room is a comfortable space that overlooks an open field and a beautiful landscape. With 20 oversized chairs arranged in a square shape, this is an ideal room to reserve for small conferences and meetings. Additionally, this room is an excellent choice for a break-out room or supplemental event area. When not reserved, this remains open as a study or meeting space. Equipment includes an overhead projector and screen, a chalkboard, darkening window shades, and a media box with DVD, VCR, and computer hookups.
Classroom B01 (AFC B01)
This classroom can accommodate up to 40 people, with equipment including a chalkboard, darkening window shades, media box with DVD, VCR and computer hookups, projector screen, and overhead projector. With small movable tables, this space can easily be transformed into a seminar layout that merges desks to form one large table or an oval shape.
Seminar Rooms 111 and B07
Rooms AFC B07 and AFC 111 have a seminar-style layout with one large table at the center that can seat 16 people. Equipment includes a projector and large screen, a chalkboard, darkening window shades, a media box with DVD, VCR, and computer hookups. Additionally, these rooms are an excellent choice for a break-out room or supplemental event area.




